Residence Halls
Residence Halls Virtual Tour
Video
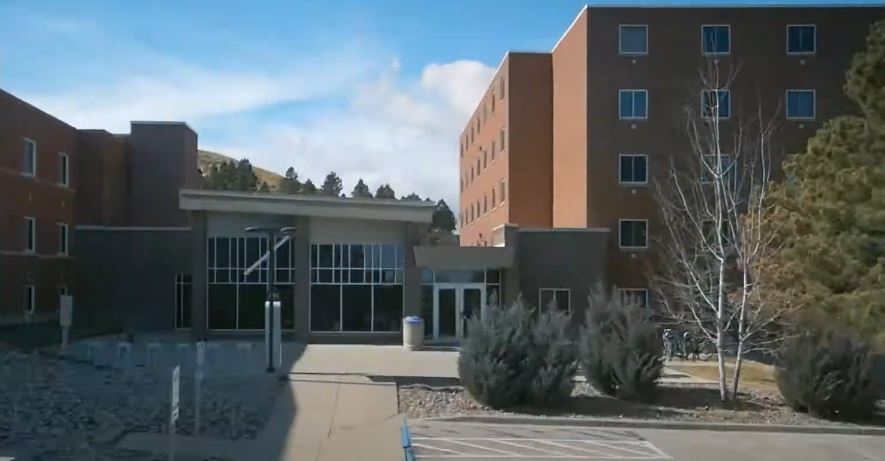
Our Halls
Connolly houses freshmen and sophomore residents in double rooms and sophomores in a small number of single rooms. All rooms come with beds that can be lofted using the provided lofting kit. Safety rails are available upon request.Connolly features wings with common bathrooms, large community lounges with kitchens, and community laundry.
Key Features of Connolly Hall
- Large community rooms with kitchens on each floor
- Grubby Gold laundry room on Connolly 2
- Connected to PC Commons - a large gathering space with games, TVs, lounge furniture, and a kitchenette
- Adjacent to the PC Fire Plaza - an outdoor area featuring a fire pit and picnic tables
- Staff of 6 Resident Advisors, 1 Residential Peer Mentor, and 1 Assistant Area Coordinator
Connolly Hall Double
Room 12' x 9'4"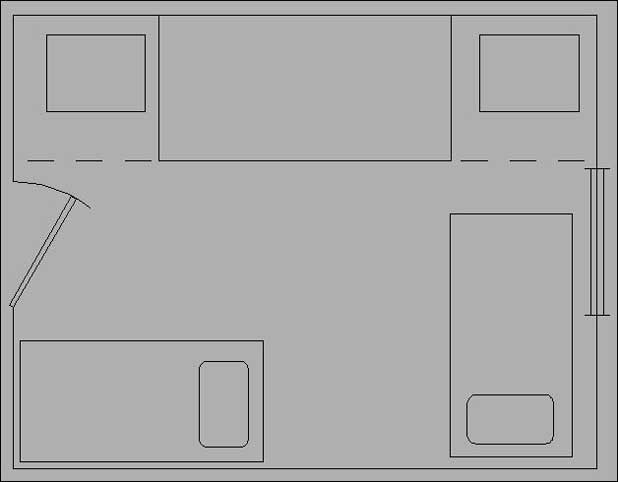
Palmerton is primarily home to freshmen residents. All rooms are double occupancy and come with a bed that can be lofted with the provided lofting kit. Safety rails are available upon request. All of the floors have common area bathrooms and common lobbies in the middle of the floor. Kitchen areas are also provided on each floor.
Key Features of Palmerton Hall
- Community rooms on each floor with study tables and white boards
- Grubby Gold laundry room in the lower level
- Connected to PC Commons - a large gathering space with games, TVs, lounge furniture, and a kitchenette
- Adjacent to the PC Fire Plaza - an outdoor area featuring a fire pit and picnic tables
- Staff of 9 Resident Advisors, 1 Residential Peer Mentor, and 1 Assistant Area Coordinator
Room 15'6" x 10'6"
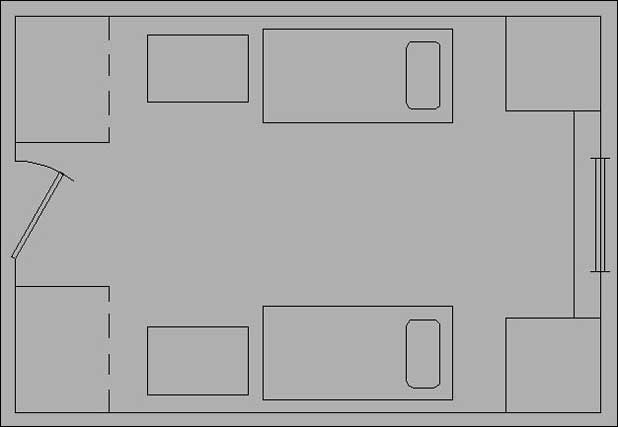
Peterson houses almost 300 freshman and sophomore students and is connected to the Surbeck Center which houses our Dining Hall and Miner's Shack. Peterson has a variety of different room styles including doubles, triples, quads, and study quads; all rooms come with beds that can be lofted using the provided lofting kit. Safety rails are available upon request. Each room has a sink and there are community bathrooms for the residents living in doubles and triples. Residents in quads and study quads have a private bathroom.
Key features of Peterson Hall
- Various gathering spaces throughout the building including two kitchens, two study rooms, and a TV lounge
- Grubby Gold laundry room on first floor
- Connected to Surbeck Student Center
- Adjacent to March/Dayke Plaza - a seating area with gas BBQ grill
- Staff of 8-10 Resident Advisors, 1 Residential Tutor, and 1 Assistant Area Coordinator
Peterson Hall Double
Room: typically 11' x 17'
Note: Some doubles have varied floor plans. Dimensions are not always available.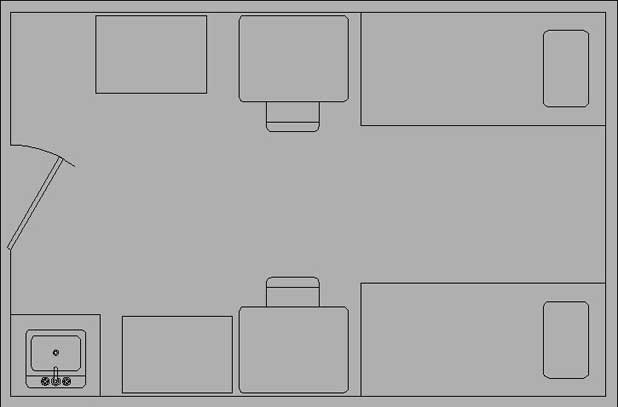
Peterson Hall Triple
Room 11' x 21'
Note: Some triples have varied floor plans. Dimensions are not always available.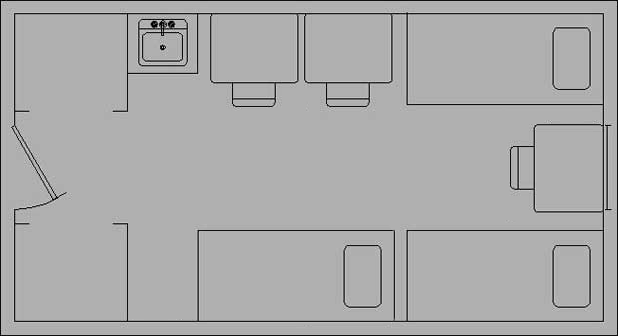
Peterson Hall Quad
Main room 27' x 18'
Bathroom 7' x 6'
Note: Quads have varied floor plans. Dimensions are not always available.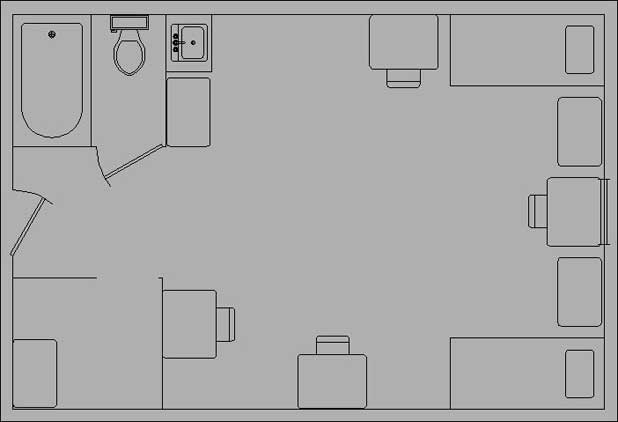
Peterson Hall Study Quad
Bedroom 13' x 10'
Bathroom 7' x 7'
Study Area (entry) 7' x 19'
Note: Some study-quads have varied floor plans. Dimensions are not always available.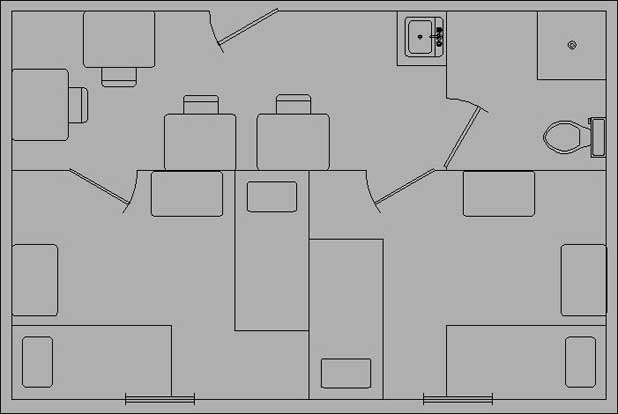
Placer offers 50 suite-style units for second-year students. Each suite offers a living room and bathroom. About half of the suites consist of 2 double bedrooms, while the other suites have 4 single bedrooms. Community lounges, kitchens and group study spaces are provided throughout the building.
Key features of Placer Hall
- Suites equipped with loftable beds, desk/chair, wardrobe, couch, and coffee table
- 3 community kitchens
- 1 large group study room and 3 small group study rooms
- Large 1st floor gaming lounge with a pool table
- 3 lounges
- Grubby Gold laundry room on 1st floor
- Parking available in yellow parking lots (around Rocker I, Rocker II, and Placer). The Placer yellow parking permit is limited and available on a first come, first serve basis through Parking Services.
- Staff of 5 Resident Advisors and 1 Assistant Area Coordinator
Placer Hall Single Suite
Average Living Room 17'7'' x 9'5''
Average Bedroom 8' x 9'10''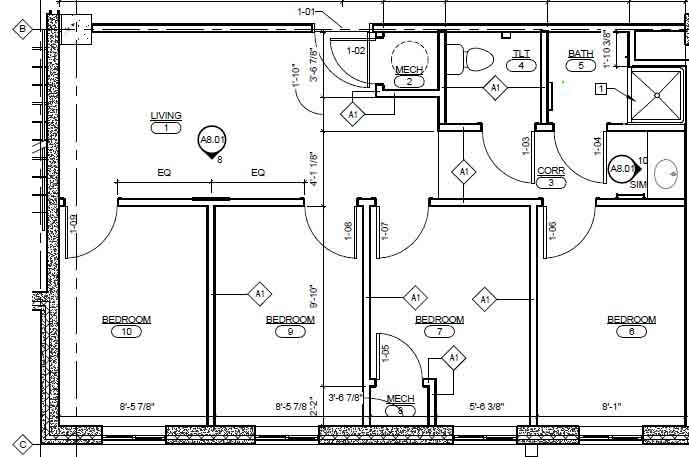
Placer Hall Double Suite
Average Living Room 13' x 9'5''
Average Bedroom 14'7'' x 9'10''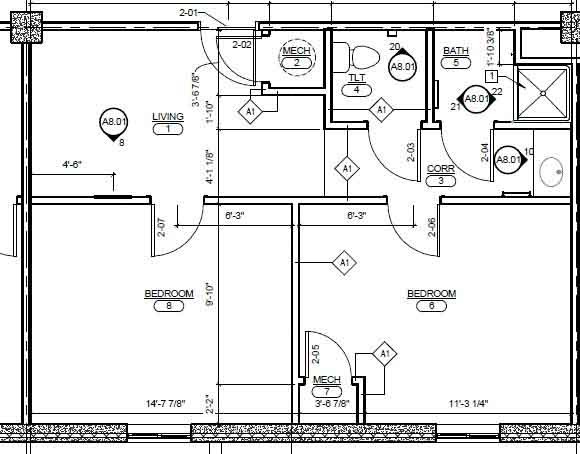
Rocker Square I houses 116 upper-class students. Apartments mainly consist of four single bedrooms, with some three- and two-bedroom units. Rocker Square I also features a group study room and easy access to the 24/7 market located on the 1st floor.
Residents are required to have a meal plan, including the option of selecting the all-flex low cost Rocker Square plan. Alcohol is permitted for those 21 and older, following local and state laws. For full alcohol policies, refer to the Residence Life Handbook.
Key features of Rocker Square I
- Free laundry in each unit
- Wireless Internet Provided (ethernet not provided)
- Partially furnished living rooms with an end table and couch, loveseat, or upholstered chairs (seating may vary)
- Furnished bedrooms with full-sized bed, dresser, desk/chair
- Kitchen with full-sized refrigerator, microwave, dishwasher, and bar seating
- 4-bedroom units include 2 full bathrooms. 3-bedroom and 2-bedroom units include 1 full bathroom.
- Parking available in yellow parking lots (around Rocker I, Rocker II, and Placer). The Rocker Square yellow parking permit is limited and available on a first come, first serve basis through Parking.
- Mail and packages will be delivered to Surbeck Mailroom. Students will be assigned a campus mailbox.
- 6 Resident Advisors and 1 Assistant Area Coordinator overseeing Rocker Square I & II
Rocker Square I 4-Room Apartment
Average Size 1180 square feet
Average Living Room 11'x 7'
Average Bedroom 10' x 11'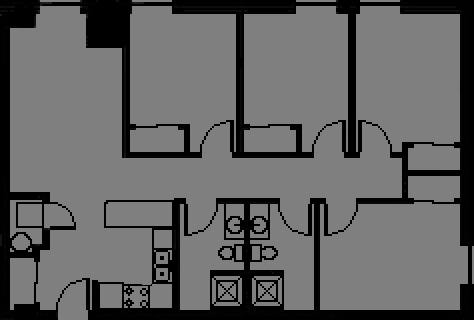
* Please Note: Floor plans vary widely for Rocker Square apartments. These measurements are conservative and plans are examples for your reference. Exact sizes vary depending on unit and bedroom. 2-bedroom and 3-bedroom units have apartment layouts similar to 4-bedroom unit, with an average of 850 square feet per apartment.
Rocker Square II houses 123 students and is typically reserved for upper-class students. Apartments mainly consist of four single bedrooms, with some three- and two-bedroom units.
Residents are required to have a meal plan, including the option of selecting the all-flex low-cost Rocker Square plan. Alcohol is permitted for those students who are 21 and older, in accordance with local and state laws, on floors where there are 3rd year students and above. For full alcohol policies, refer to the Residence Life Handbook.
Key features of Rocker Square II
- Pay laundry in each unit (cash loaded in the lobby, not Grubby Gold)
- Wireless Internet Provided (ethernet not provided)
- Partially furnished living rooms with a coffee table and couch, loveseat, or upholstered chairs (seating may vary)
- Furnished bedrooms with twin XL bed, dresser, desk/chair
- Kitchen with full-sized refrigerator, microwave, dishwasher, and bar seating
- 4-bedroom units include 2 full bathrooms. 3-bedroom and 2-bedroom units include 1 full bathroom
- Parking available in yellow parking lots (around Rocker I, Rocker II, and Placer). The Rocker Square yellow parking permit is limited and available on a first come, first serve basis through Parking.
- Mail and packages will be delivered to Surbeck Mailroom. Students will be assigned a campus mailbox.
- 6 Resident Advisors and 1 Assistant Area Coordinator overseeing Rocker Square I & II
Rocker Square II 4-Room Apartment
Average Size 1180 square feet
Average Living Room 11'x 7'
Average Bedroom 10' x 11'
* Please Note: Floor plans vary widely for Rocker Square apartments. These measurements are conservative and plans are examples for your reference. Exact sizes vary depending on unit and bedroom. 2-bedroom and 3-bedroom units have apartment layouts similar to 4-bedroom unit, with an average of 850 square feet per apartment.


